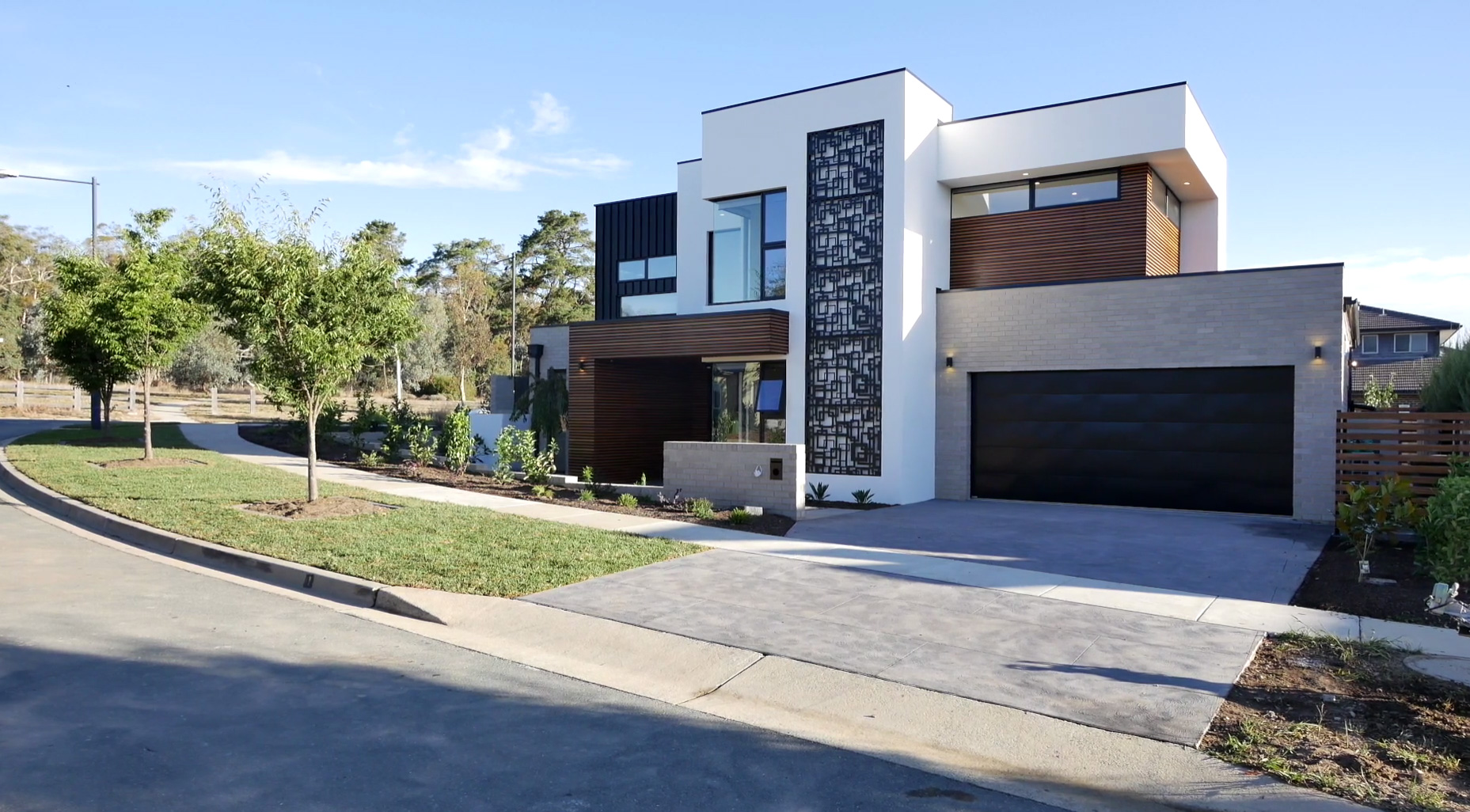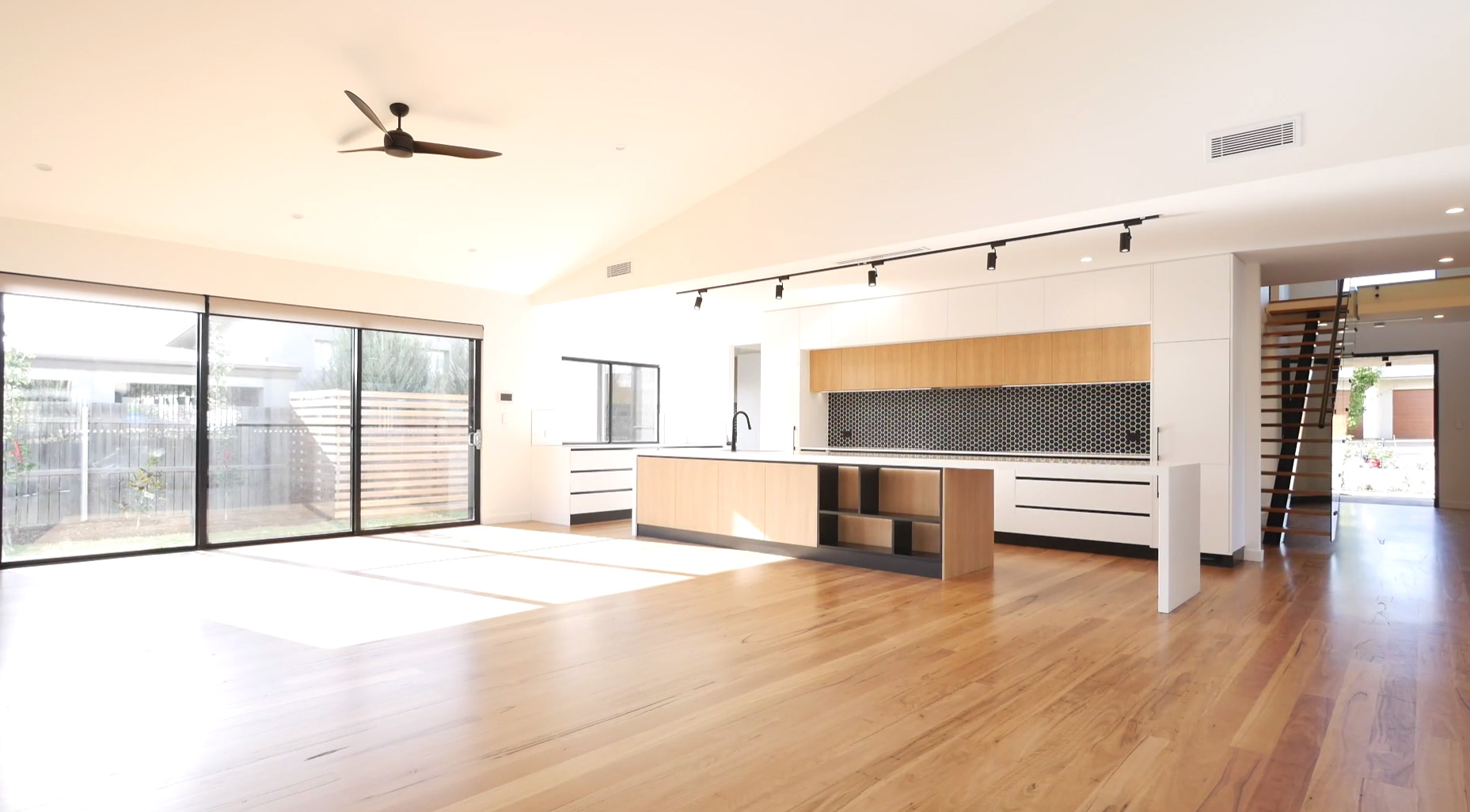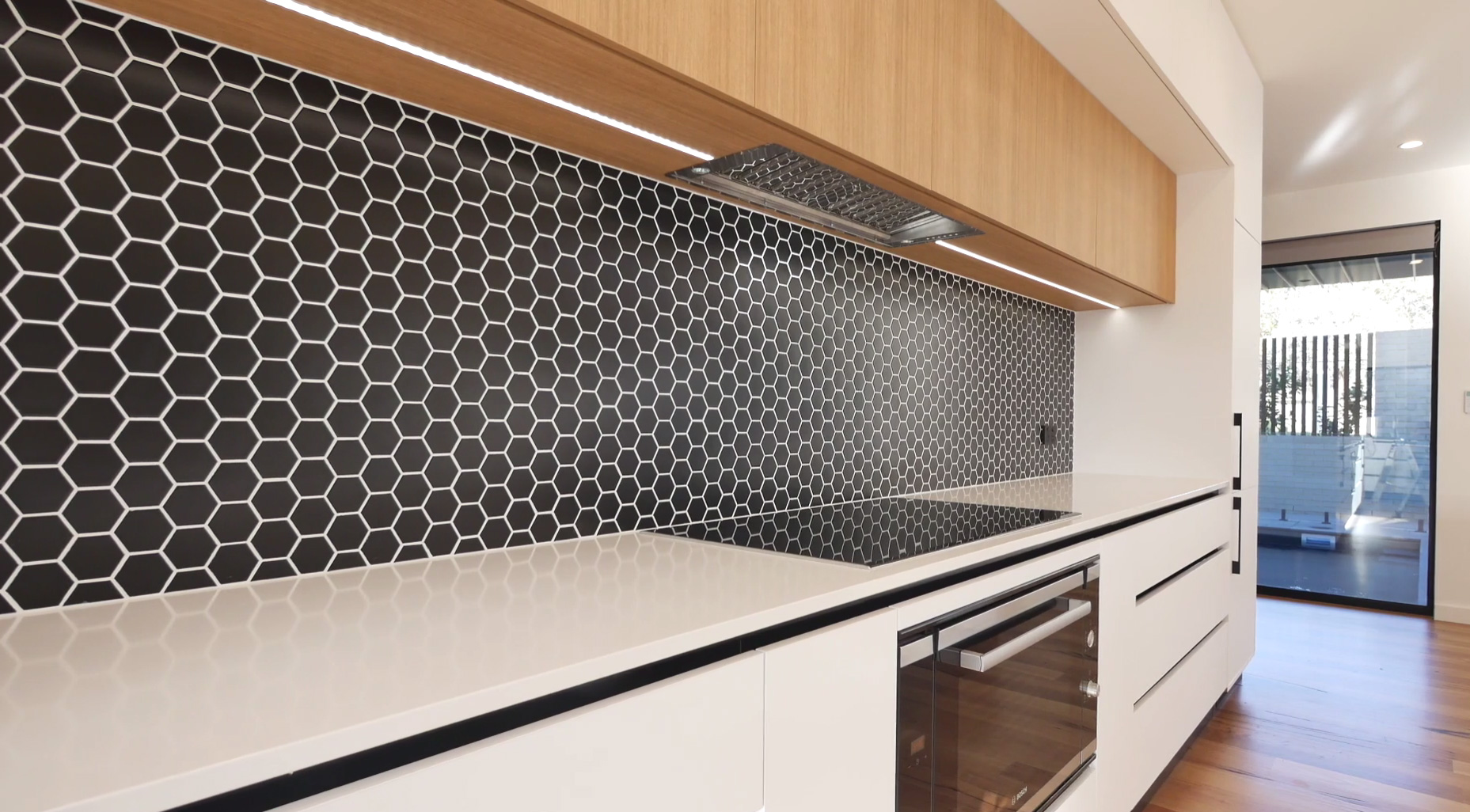The Beltrami Home
Designed and build by The Ideal Group, this house is a product of high end innovation and construction, with a design focus on solar orientation and family requirements. This super green home is lathered in an entrancing façade with materials that will make you pull out your camera for a sneaky shot. It is the mixture of industrial features and natural materials that make this home the envy of the street
This house was designed around five key elements with no boundary between the inside and out. The external walls are constructed with a mixture of energy efficient Australian made polystyrene facade system to all family and living rooms topped in Rockcote render, gorgeous face brick, recycled salvaged wood, aluminium and raw anodised cladding, standing seam cladding and powder coated black steel features
The walls hug around an in-ground plunge pool that can be viewed from almost every room in the house.
The interior has not missed a beat with all the features to impress -black fittings and fixtures litter the home with Ideals signature hardwood vanity tops popping off the subway style tiled walls
With a generous mixture of living spaces and 5 bedrooms this home makes even the biggest of family’s feel the luxury of space and intuitive room design.
Knowing our client’s requirements, we have created a home that was only once a dream and turned it into reality.



